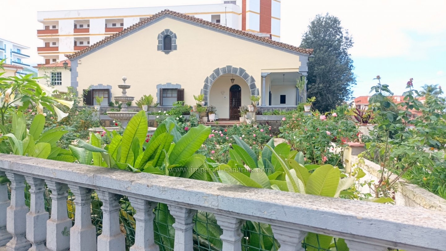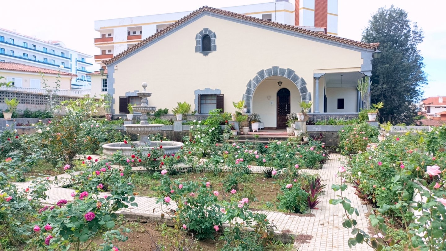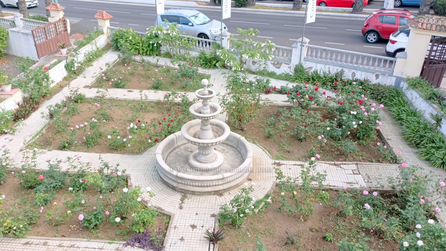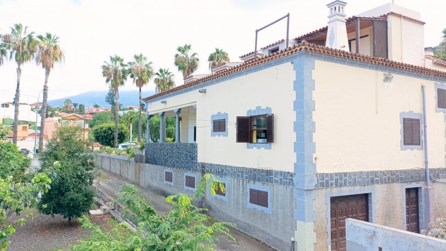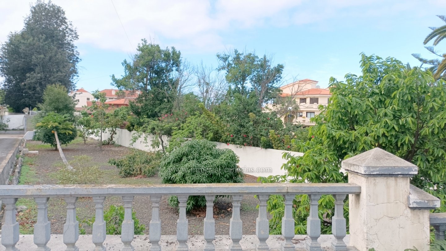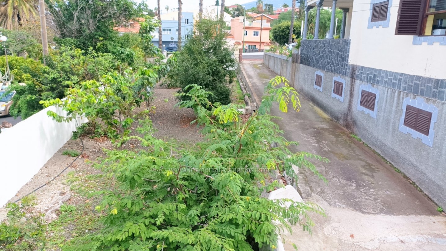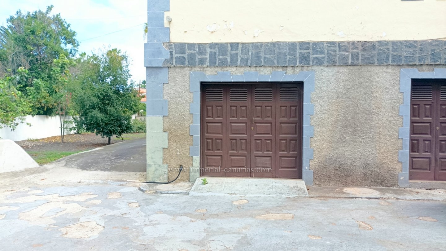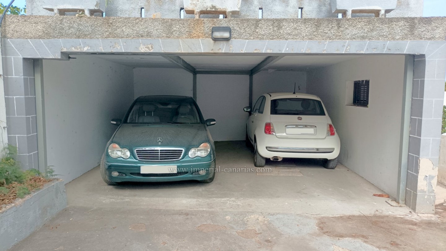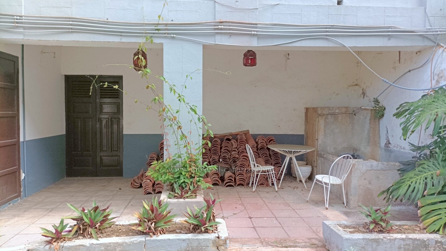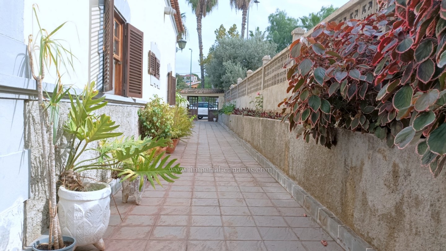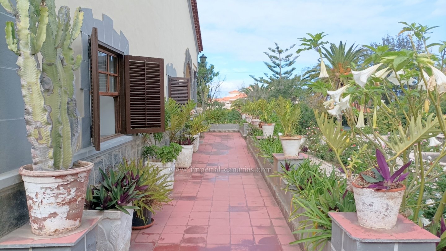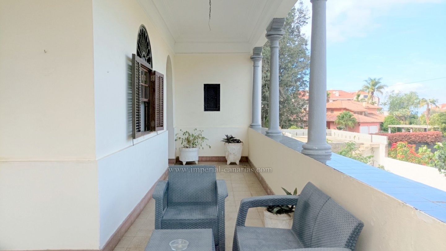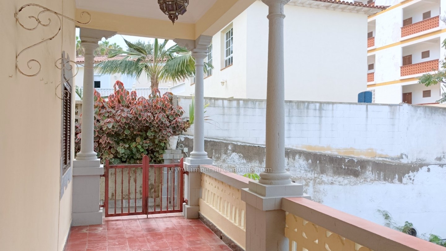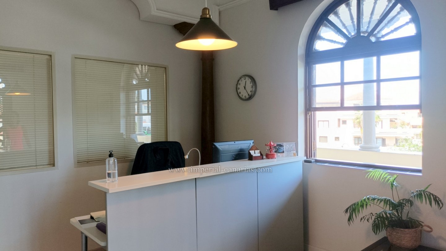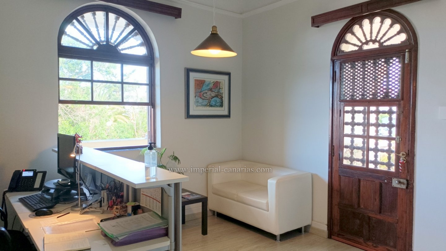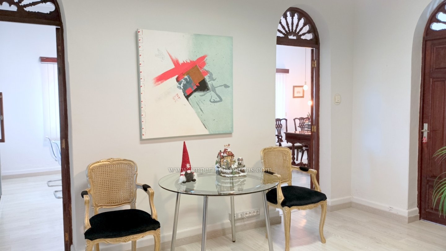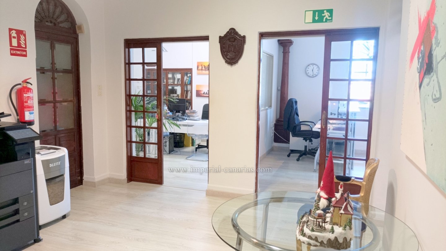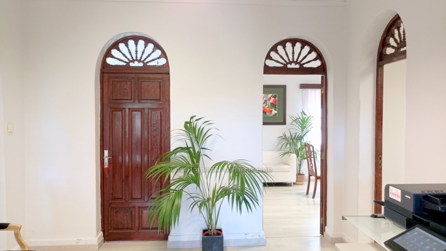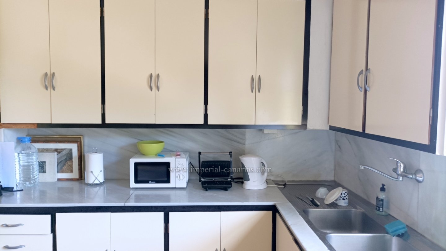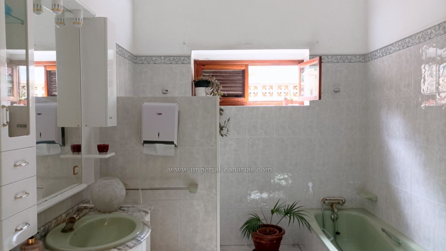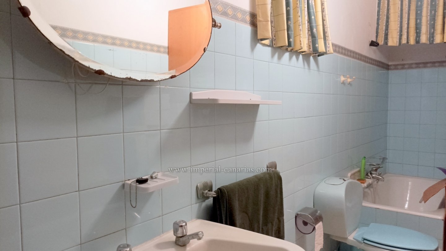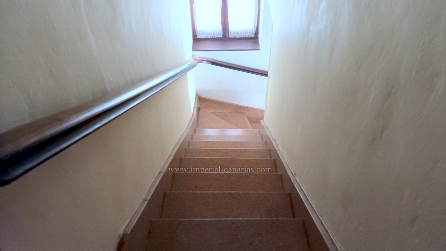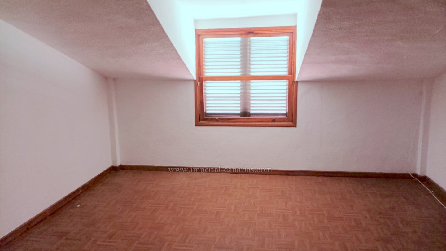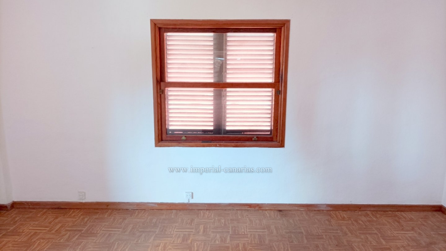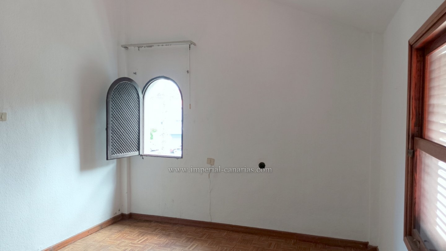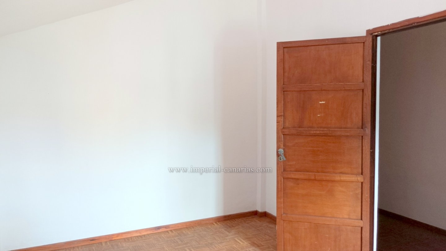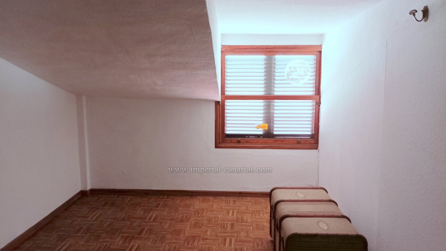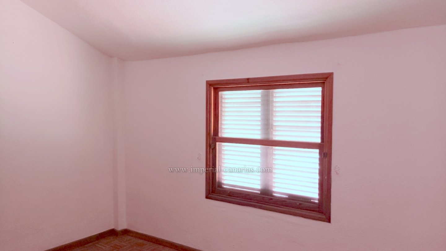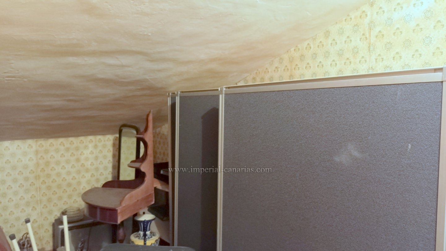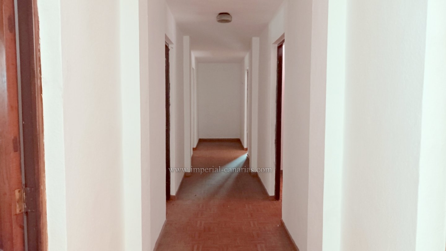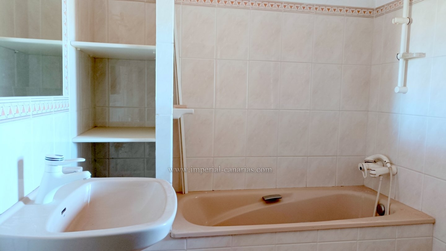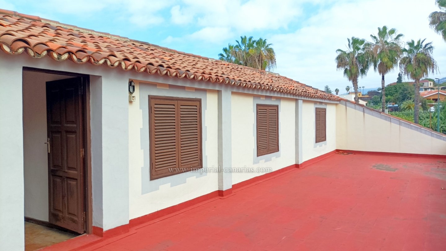| Majestic house for sale in the district of Las Arenas in Puerto de La Cruz. Infinite are its possibilities due to the grandeur of the property and its many rooms. It was built in 1940 and the robustness of its structure and the width of its walls stand out, without dampness or significant damages. We access from the public road parking the car in the large backyard although it has two garages for several cars each one of them. On the same level and under the house, there are two leisure rooms, kitchen, dining room and toilet. Although these rooms are under the house, they are well ventilated and bright as they have windows. There is a storage room or storeroom. In a kind of porch there is a pool in the most typical Andalusian style. The outside stairs lead to the L-shaped garden terrace which surrounds a large part of the property. There are other accesses on foot from the street. In front of the main entrance, there is a pleasant garden planted with rose bushes of all shades, which perfume the atmosphere and a solemn fountain is a witness to a time gone by. Once inside the house, we find a reception, what was once a huge living room, now divided into six rooms as offices, files and registers, to which we do not have access, respecting the privacy of the professionals who rent the lower part of the house and their respective clients. On this floor is the kitchen towards the back, with pantry. It has two complete bathrooms. There is access to the two side terraces that embrace the house. The six bedrooms on the first floor are accessed via interior stairs. The bedrooms in the northwest wing are attic rooms, while those in the southwest wing are normal. Both wings have a roof terrace independent of each other. The northwest wing has a solarium and laundry area, from where you can see the sea. Ideal for large families as a residential area with the necessary renovations to restore it to its former splendour. It could also be used as a medical practice, academy, art gallery, offices, etc... Property suitable as an investment property for holiday exploitation by obtaining the necessary licenses. All in all, a real gem. |







