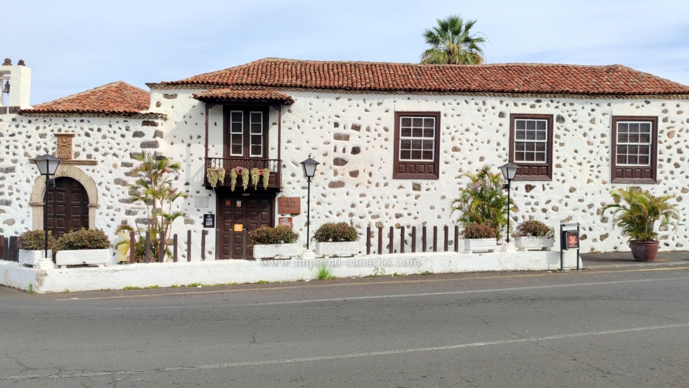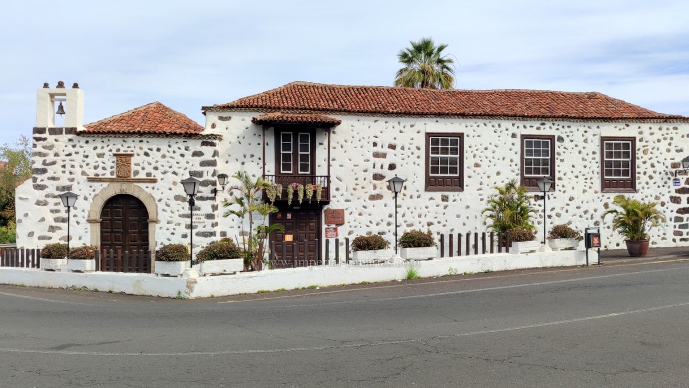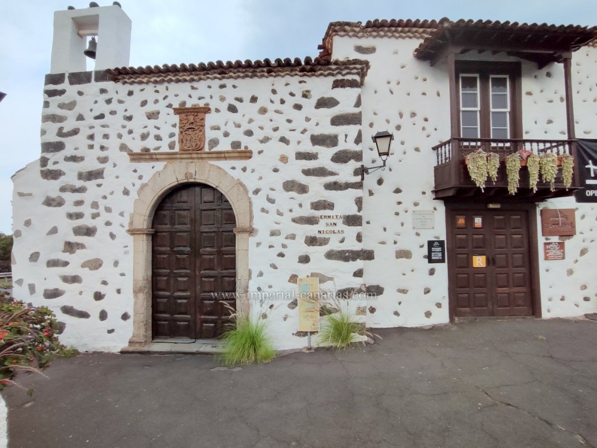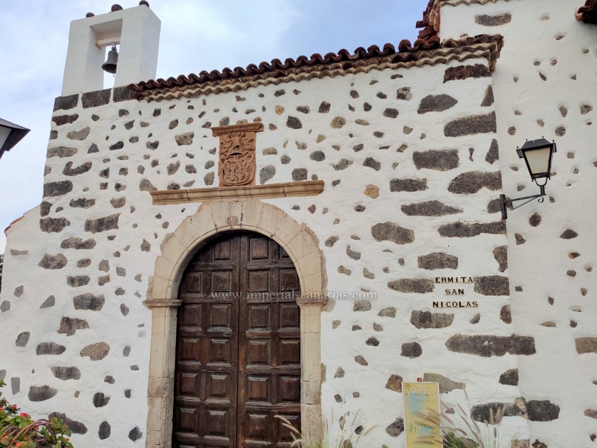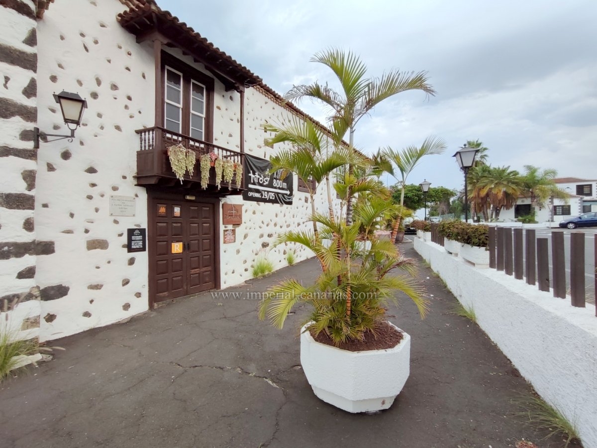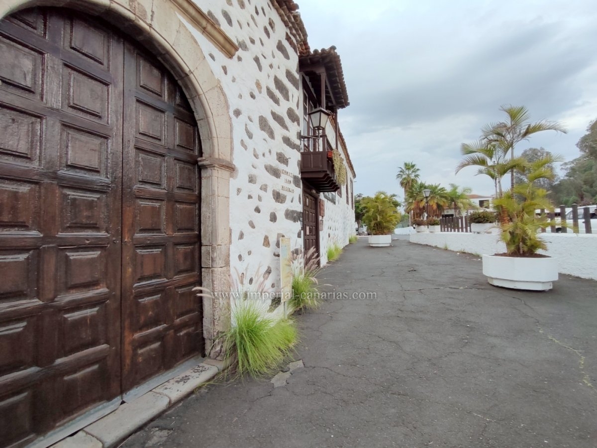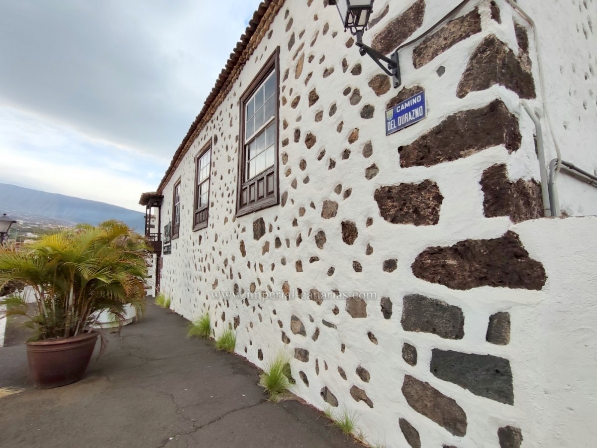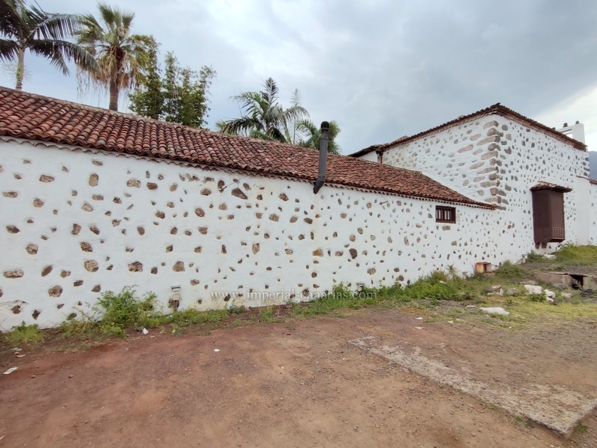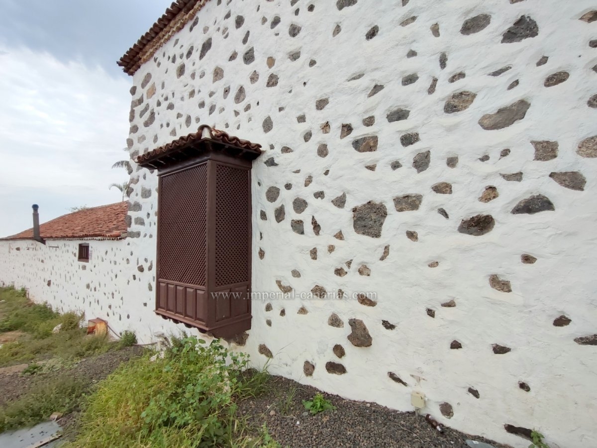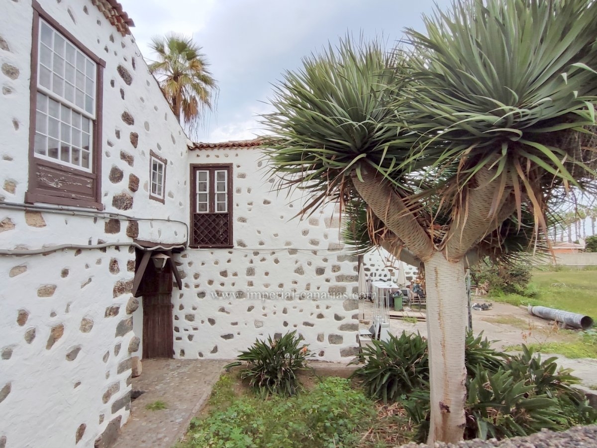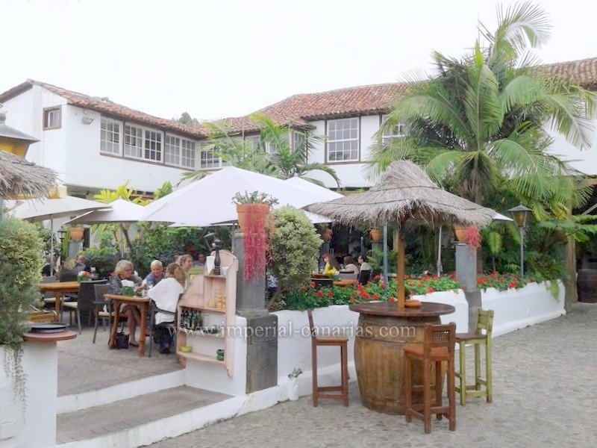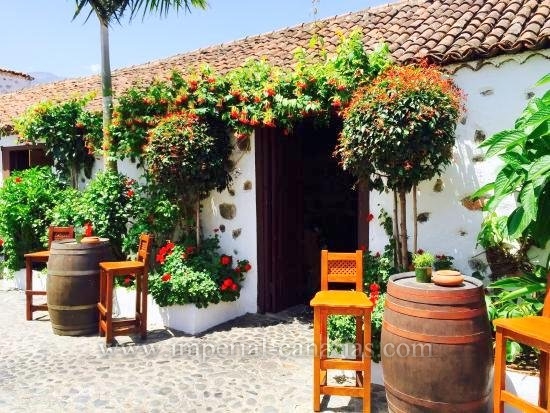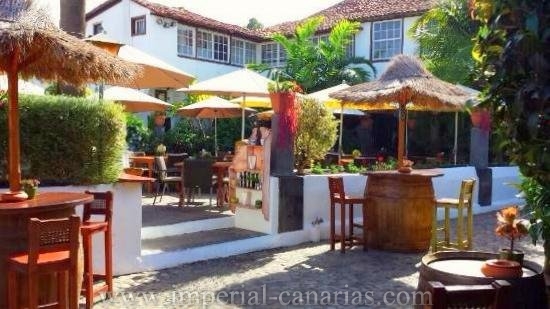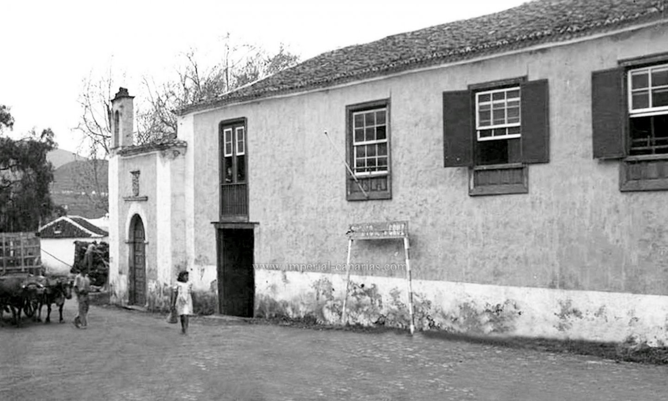| For sale in El Durazno, in Puerto de la Cruz, La Señorial Hacienda de San Nicolás de Tolentino, from the XVII century, considered as a monument by the Consejería de Cultura, Deportes, Políticas Sociales y Vivienda. The main façade of this historic Tenerife mansion is characterised by its sobriety and symmetry, consisting of three large linear windows. There are large windows with cushioned sills and a Canarian balcony covered with wood over the main entrance of the house. The former main dwelling has two floors with a hipped roof, and to the rear there is a courtyard-garden, delimited by a set of outbuildings forming a U-shaped plan. At the back, there is a gallery on straight legs with a simple base. The interior courtyard, in the shape of an L, porticoed on tea wood pillars and closed with a gallery of sash windows on the first floor, is accessed through a rustic entrance hall with a beach pebble floor, which emphasises the appearance of a rural villa. Next to the house, there are a multitude of outbuildings that were added over the centuries, including a 19th century wine press. Its chapel occupies an area of approximately 74m2. It is characterised by its Mudejar carving and its unique Sevillian brick floor. The chapel has a rectangular floor plan with a curved tile hipped roof. The semicircular doorway, the belfry and the stone coat of arms of the Valcárcel family are elements of interest on the façade, within the framework of a simple building, typical of the island´s chapels. Like any self-respecting stately chapel, the chapel is connected to the house, so that the services can be seen from a large window inside the mansion. In the centre of the courtyard, among the vegetation, there is a beautiful stone fountain to enjoy.
property with a lot of history and charm. Suitable for residential, commercial or cultural use. Wide range of possibilities.
|











