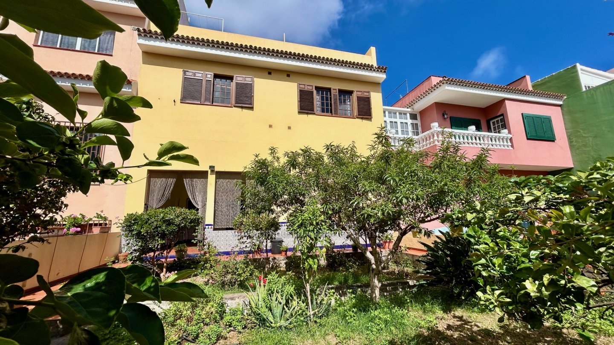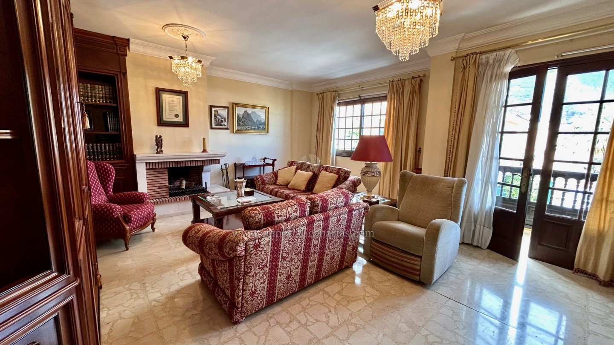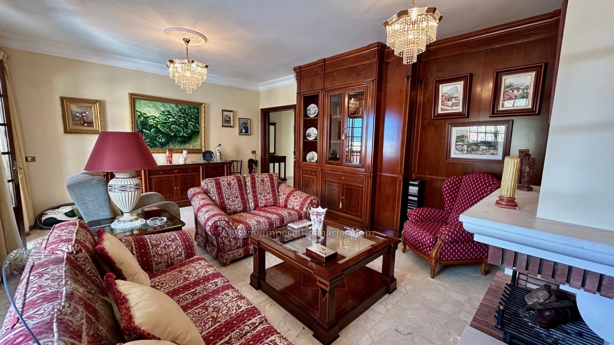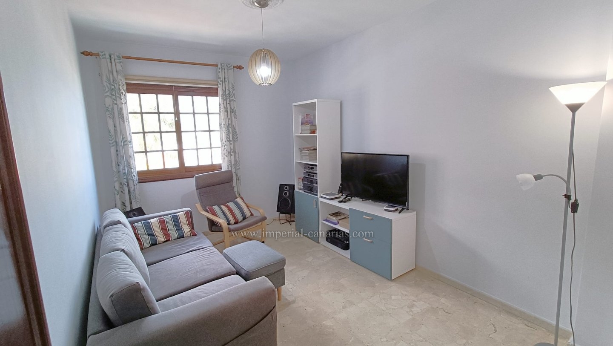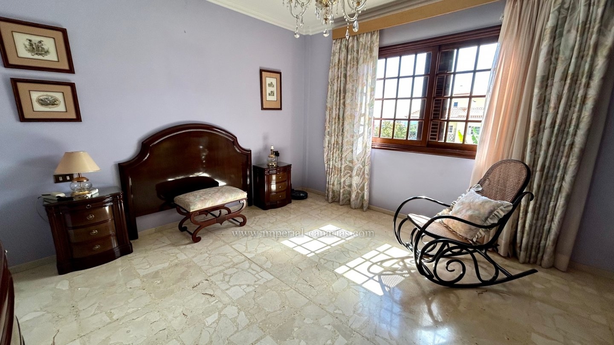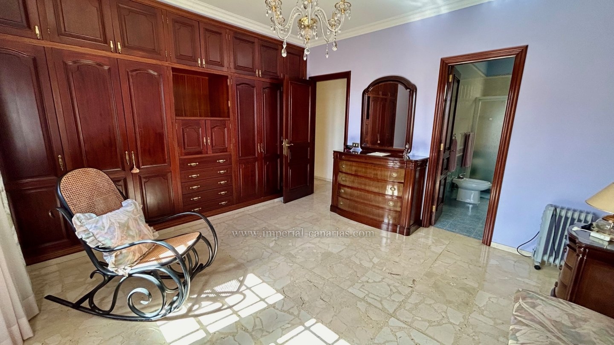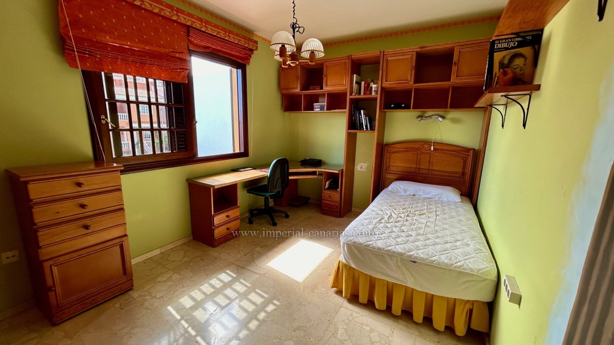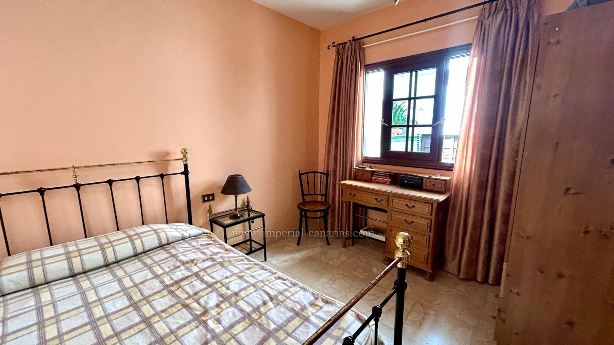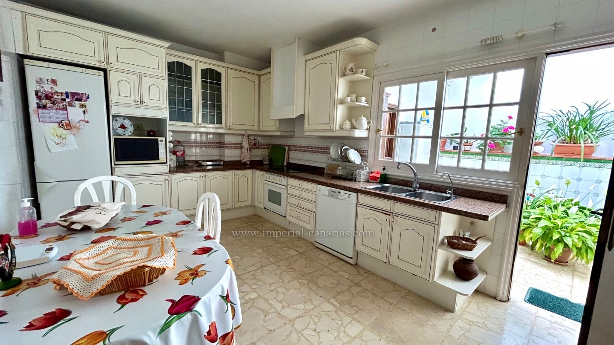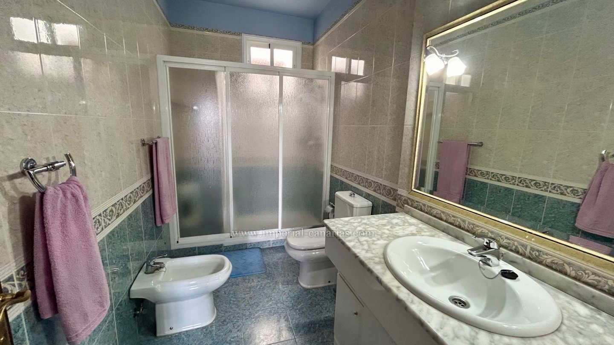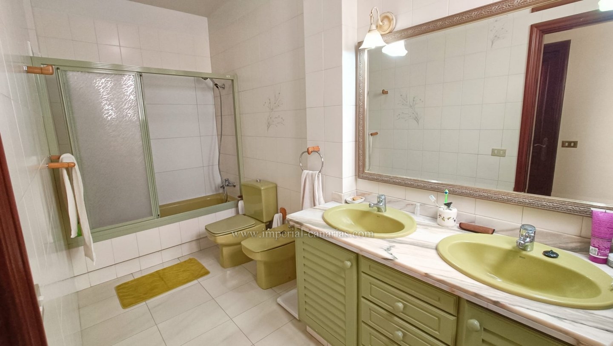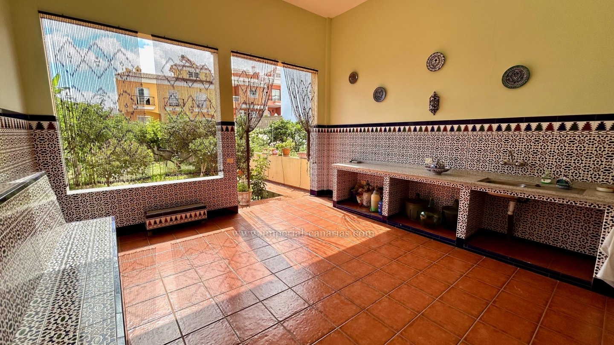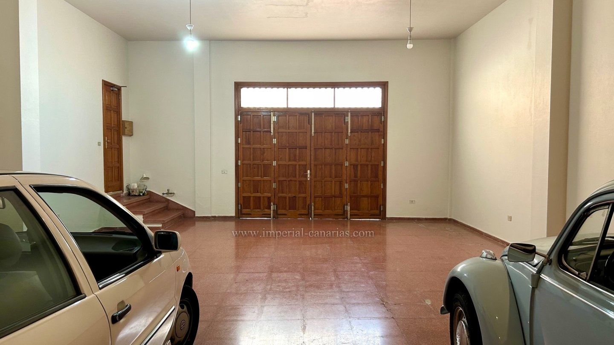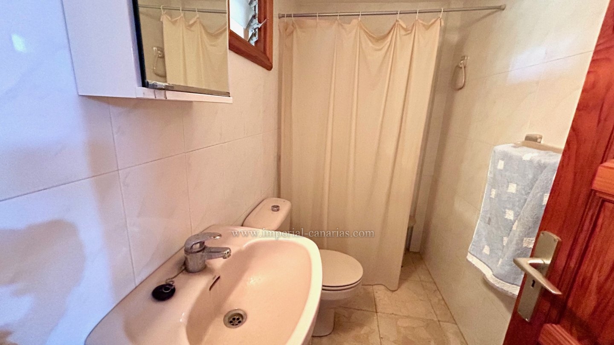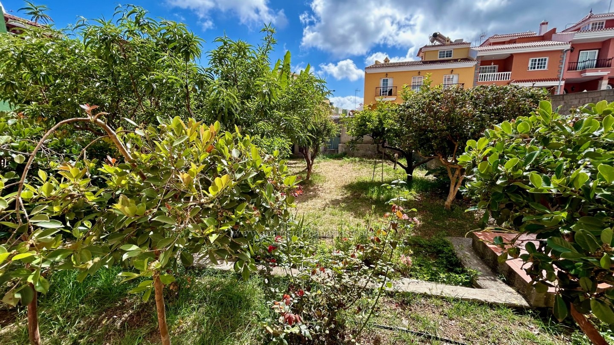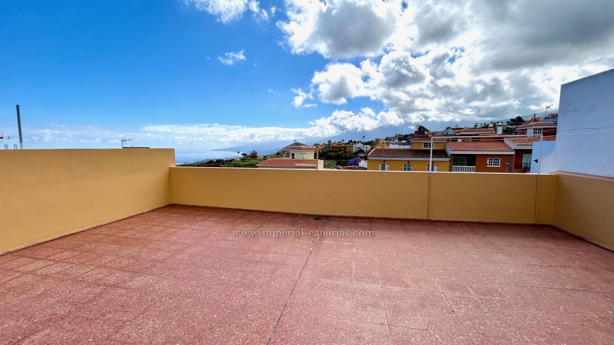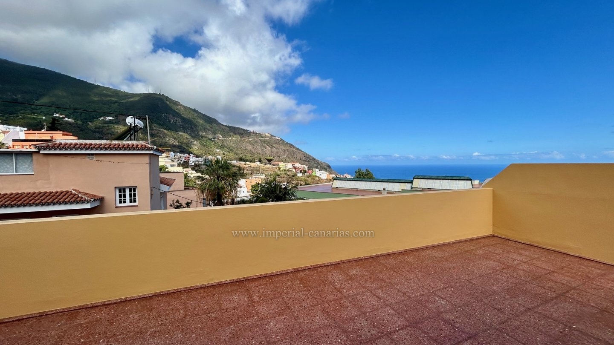| This house distributed over 2 floors and a big roof terrace stands out for its spaciousness and location. On the street level there is a spacious garage for at least 4 cars, a large room that can be used for guests, an office, etc., a complete bathroom with shower, a magnificent leisure space with an outdoor kitchen and the garden that is currently planted with fruit trees. On the first floor there are 3 bedrooms, one with on-suite bathroom, another full bathroom, a leisure room, the spacious living room with fireplace, a balcony and the kitchen with access to a beautiful patio. The roof terrace also stands out for its size as well as the views that we can enjoy from it. The laundry room is also located here. All services and stores a few meters away. |







