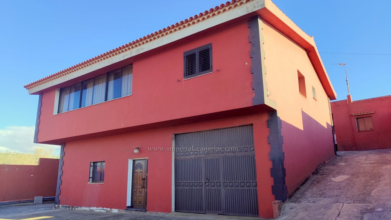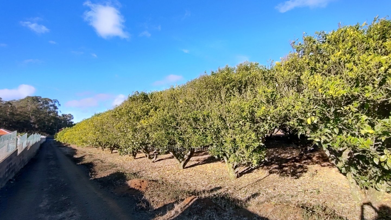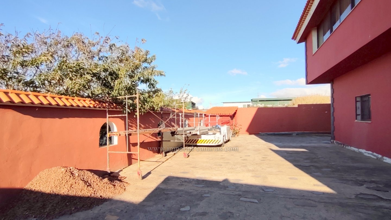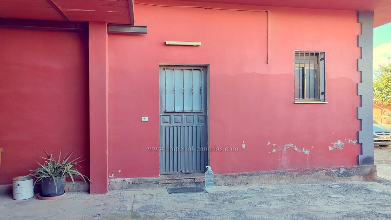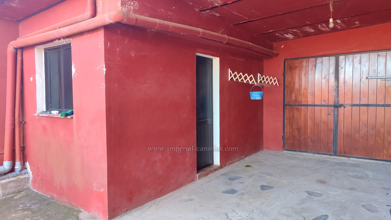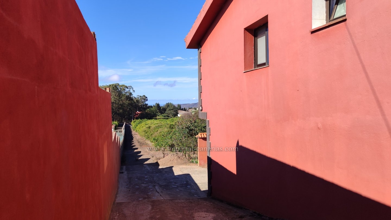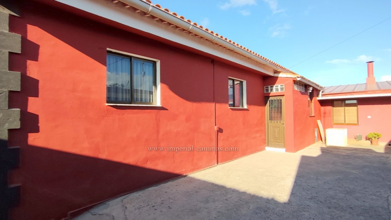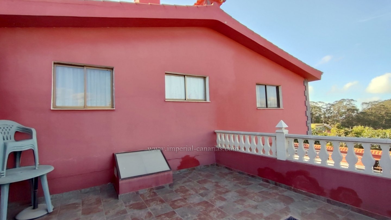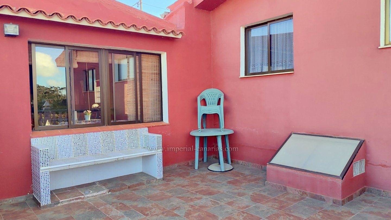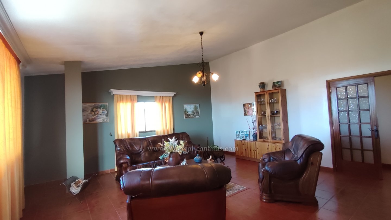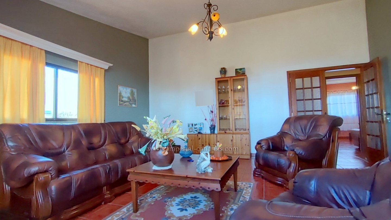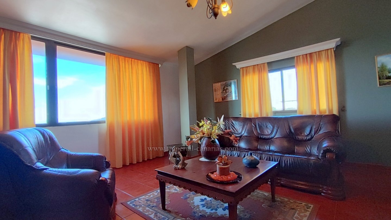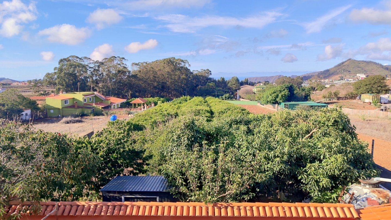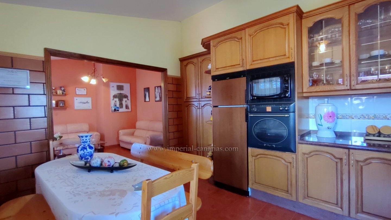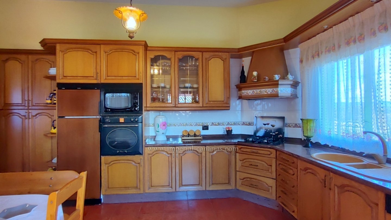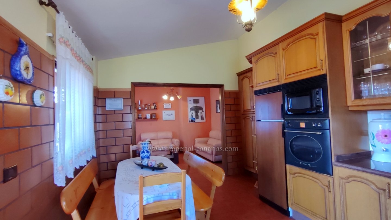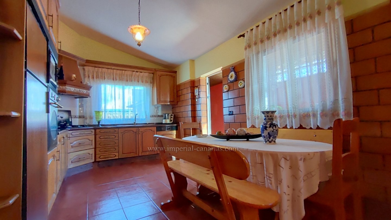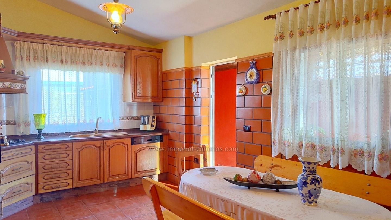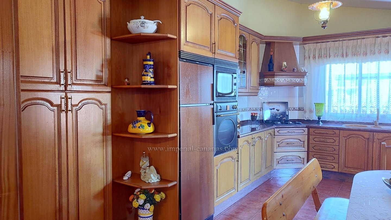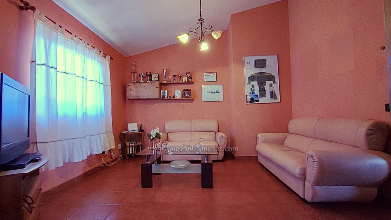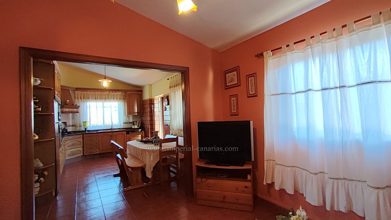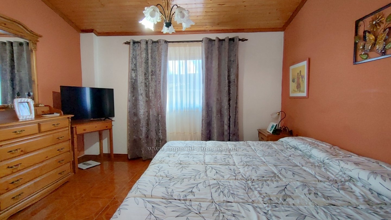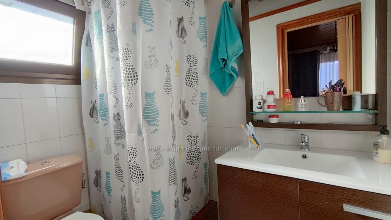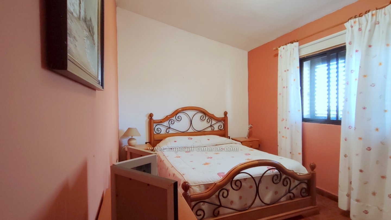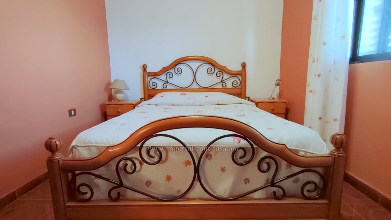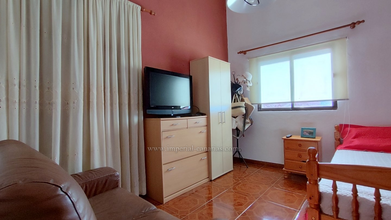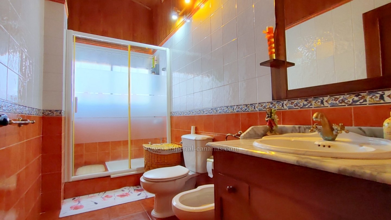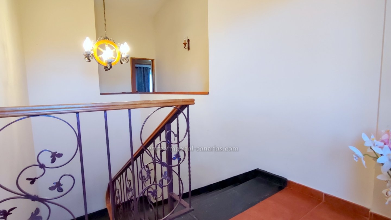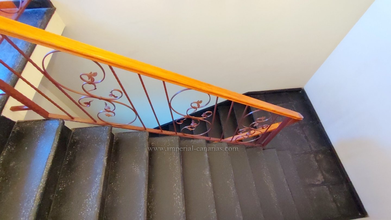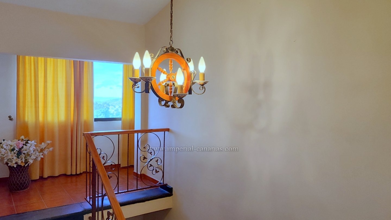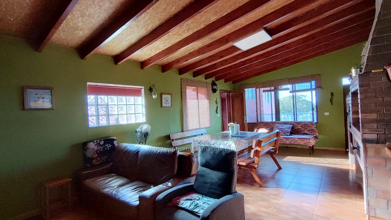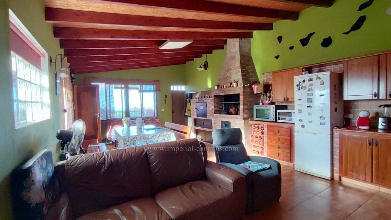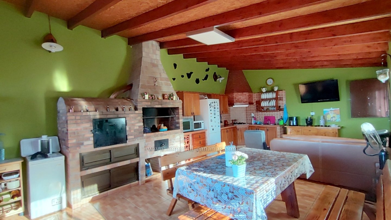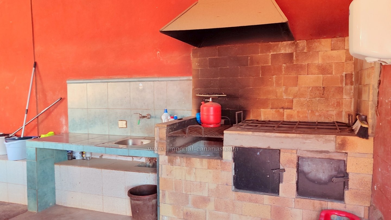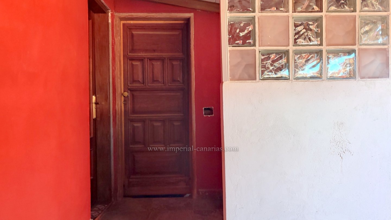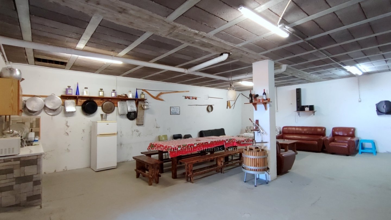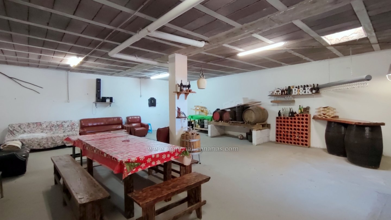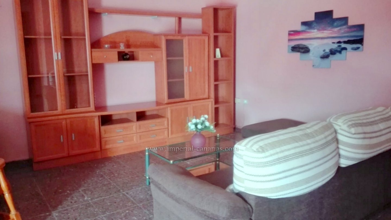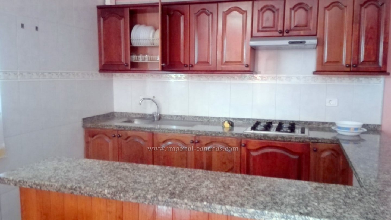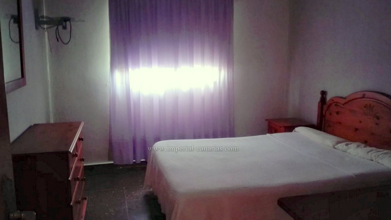| Large family house for sale in Los Rodeos in typical local gabled construction or for holiday use due to its numerous rooms. The property consists of a two-storey detached house and adjoining land for cultivation, with numerous and varied fruit trees. It is completely fenced and has a separate entrance. The property can be reached by car, with ample parking outside. As we enter the property we can appreciate the agricultural area which is located between the road and the house itself. At the end of this area we find the enormous front terrace from which we can see the main façade of the house. On the same level we find the garage for several vehicles. On the side of the building there is a flat for guests or to rent out for profitability. It has one bedroom, open plan kitchen, bathroom with bathtub, living/dining room. Opportunity of amortization if the property is acquired by means of a bank mortgage. Large cellar for family gatherings and events. It has a storage room and a room for the water pump. The house can be accessed from the front of the house via interior stairs or by passing behind the house via the access ramp. It can be reached on foot or by car. Suitable for people with reduced mobility. There is a barbecue area and several rooms which could be rehabilitated as several independent flats. Large terrace with covered porch. Another huge room has been fitted out as another leisure area very close to the house and consists of a large living-dining room, spacious kitchen, fireplace, barbecue, another lovely place to enjoy the company of family gatherings. From there there is access to a pleasant terrace with nice views. Already in the house we appreciate the large kitchen diner which is equipped with everything necessary for a pleasant daily life. The next room is a comfortable living room where you can enjoy the after-dinner conversation. Moving through the hallway we reach the spacious main living room with large windows that allow us to see the landscape and a beautiful aerial view of the cultivation area. This house has three bedrooms, the master bedroom has an en suite bathroom with shower. The second bedroom has a double bed and the third one is a bit smaller. All the rooms are exterior. The property is sold furnished. It is partially renovated. The staircase is original, made of painted rustic stone and the handrail is made of turned wood. A house made in a big way and with exceptional materials. It is situated in a quiet location but with good communication with the nearest towns. For lovers of a relaxed life in a natural setting. Also for sale is the adjoining land at the front of the property, bordering the road. It can be sold together with the house or after the house has been sold as the access is the same for both properties. Price of the adjoining land additional to the price of the house. |











