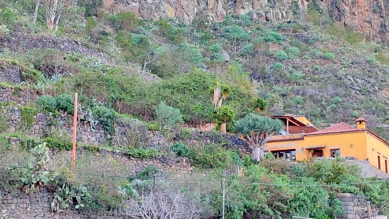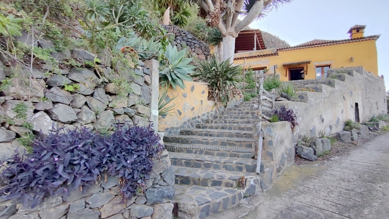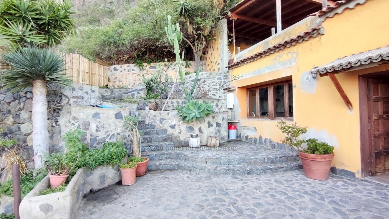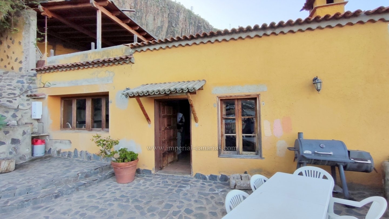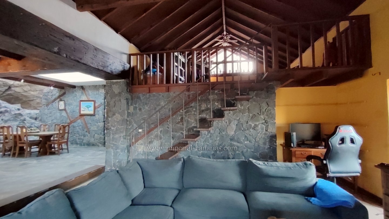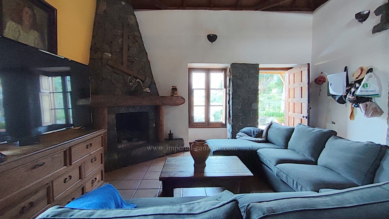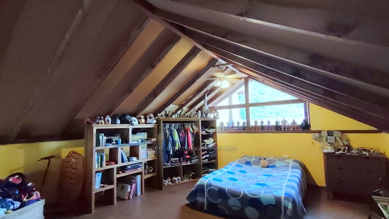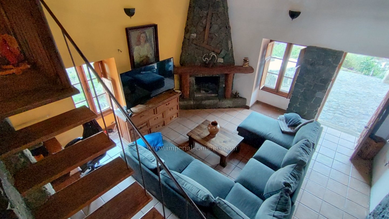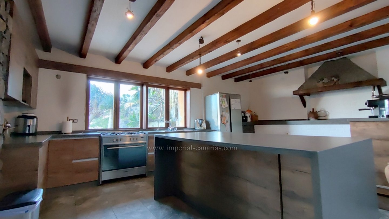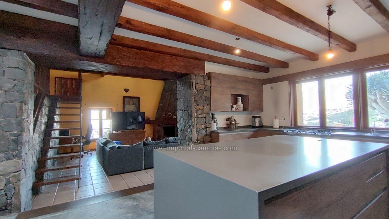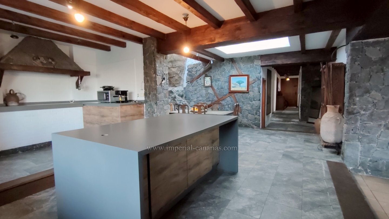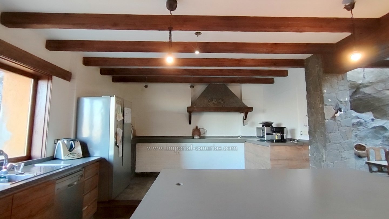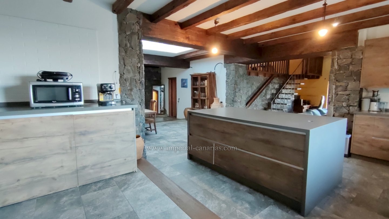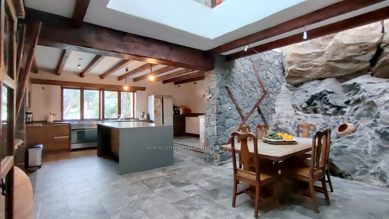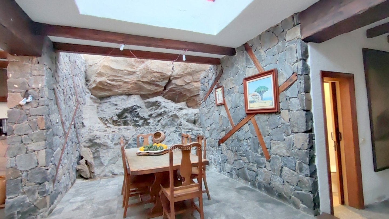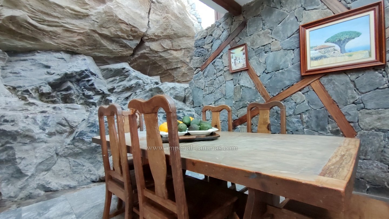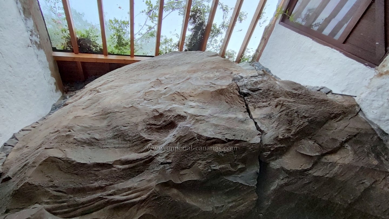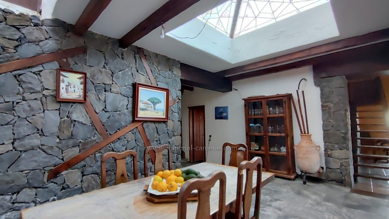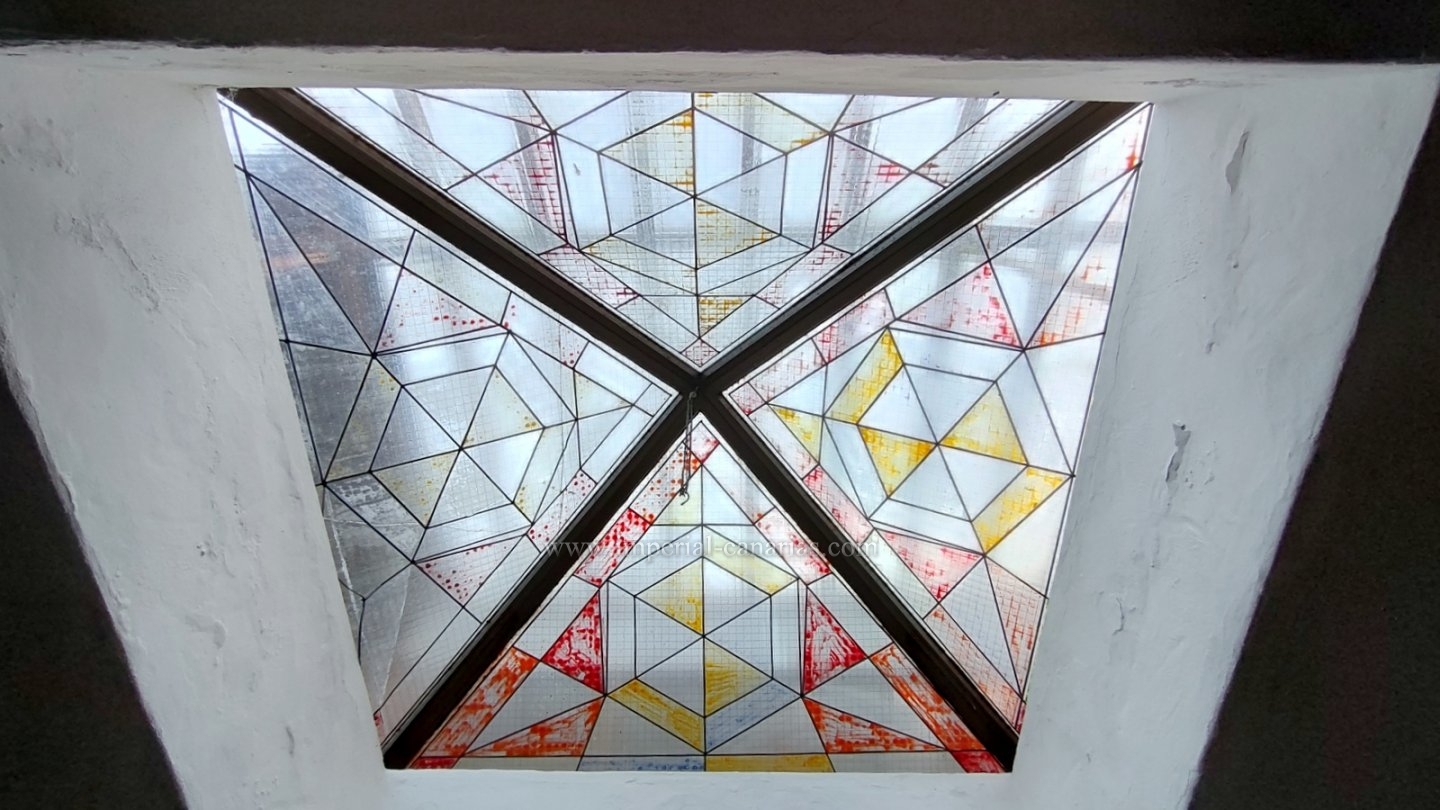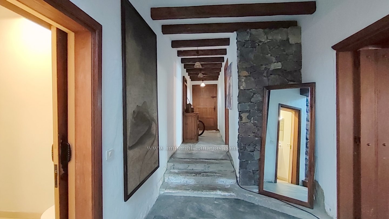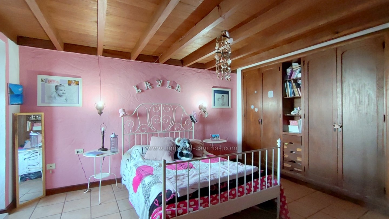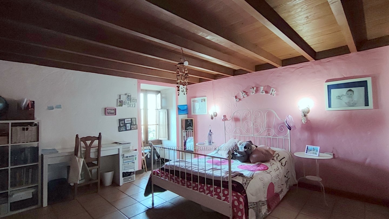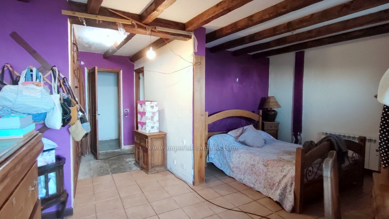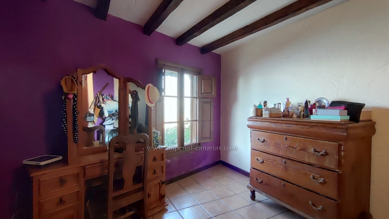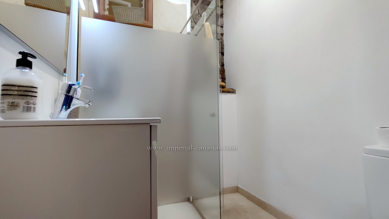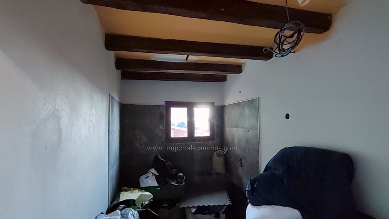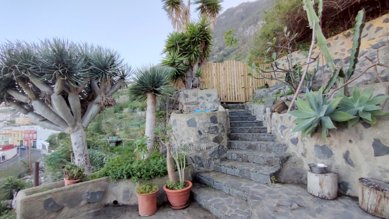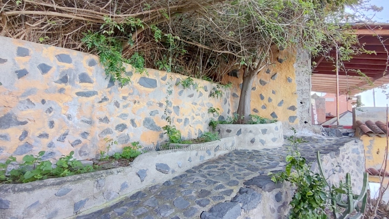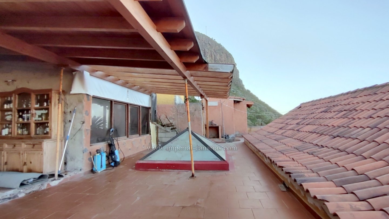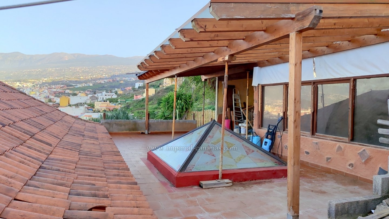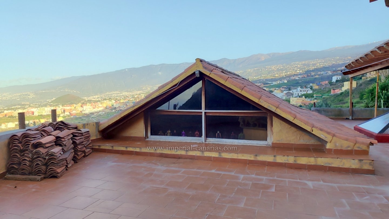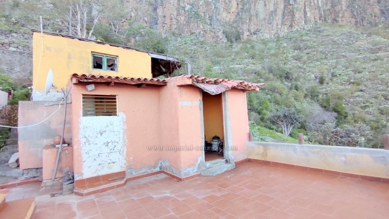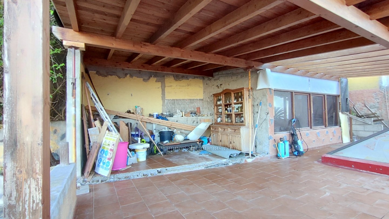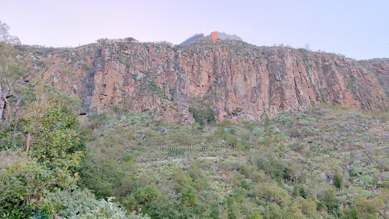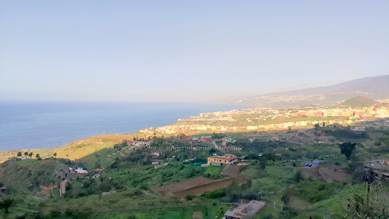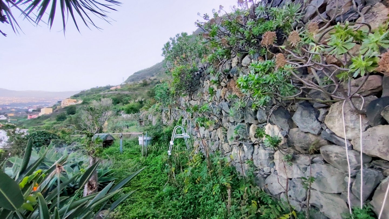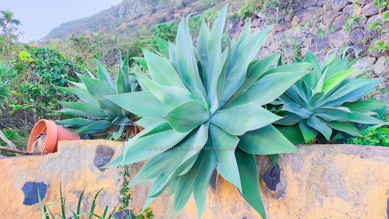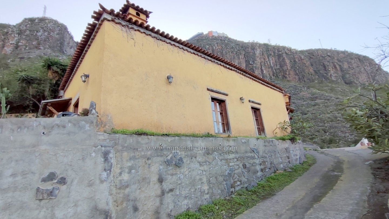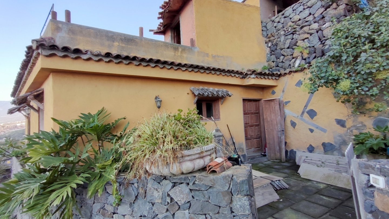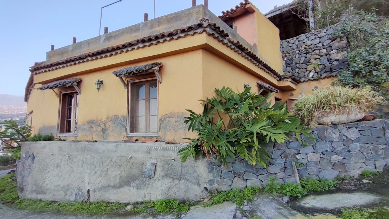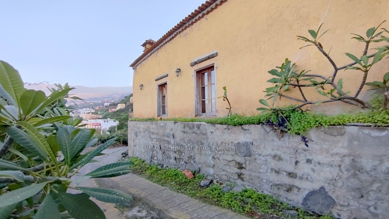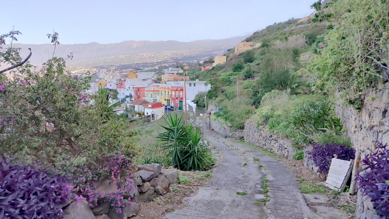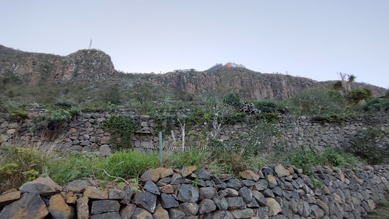| Beautiful Canarian detached house to renovate for sale in Los Realejos. Built with the typical Canarian style that characterizes us and the materials of that time that denote personality and robustness. The house has only one floor. It can be accessed either from the front terrace or from the back patio. Inside, we find a cosy and spacious living room with a pleasant fireplace. In the same room, but on a higher level, on a mezzanine accessed by stairs, is one of the spacious bedrooms. In the next room is the gigantic fitted kitchen and very close to it is the exclusive dining room, with the particularity that the cliff of the hillside enters the house itself. Several skylights let in natural light. There are two more double bedrooms. There are two bathrooms with shower. On the upper part of the house is the roof terrace, where there is a large covered area. It has a solarium and storage room. At the back of the house there is even a wine press. The house is immersed in a grandiose estate of 1
31.911m2 of cultivated land. It is worth mentioning that at the top of the property there is a pond for the irrigation of the estate, numerous natural caves and even a natural stone quarry. The areas to be cultivated are distributed in different and numerous accessible terraces that reach the base of the hillside itself. It is a protected natural site, also for its fauna. The property is accessible by car. The property is ideal as a residence or as an investment for a business of lodging as well as for possible agricultural production. |








