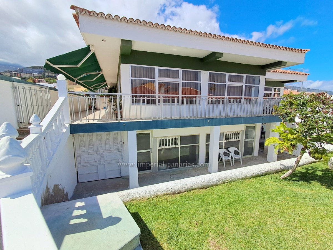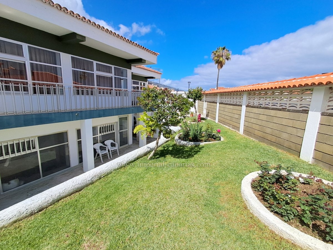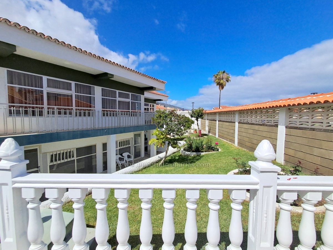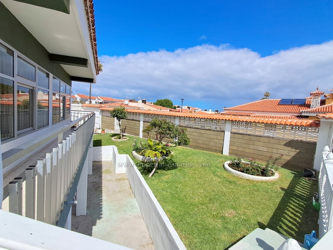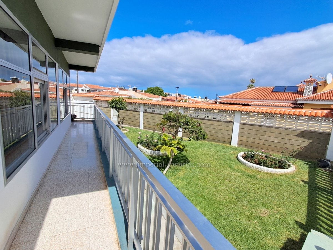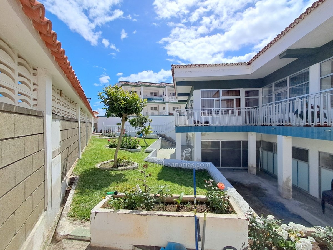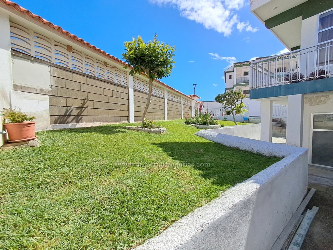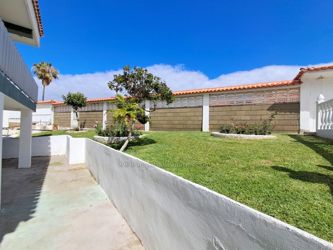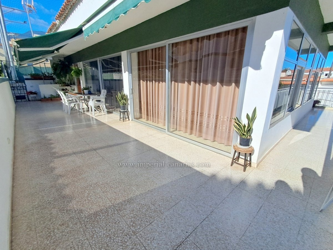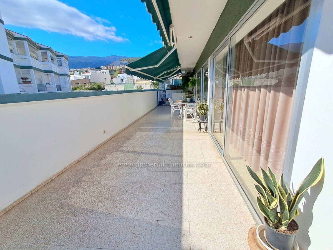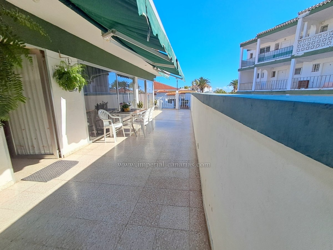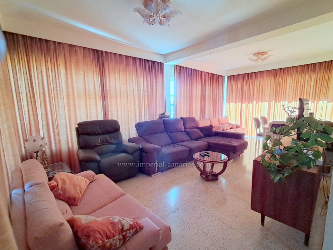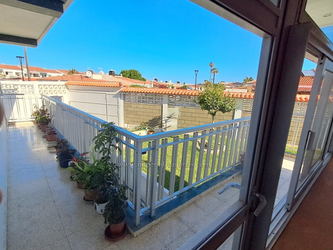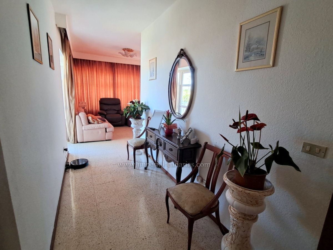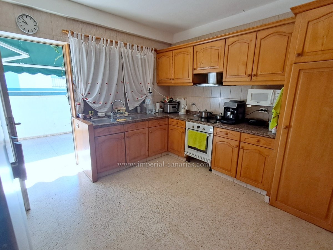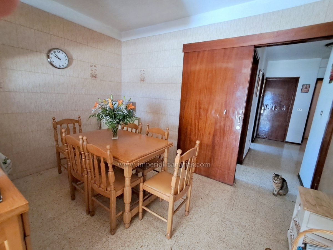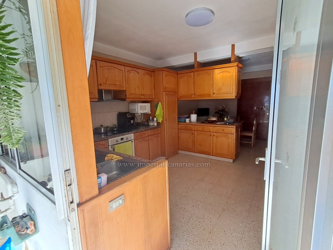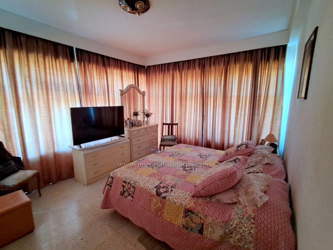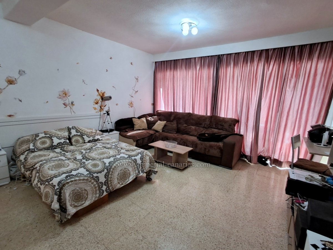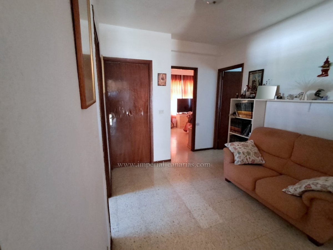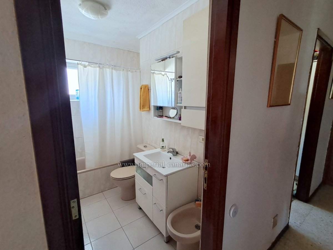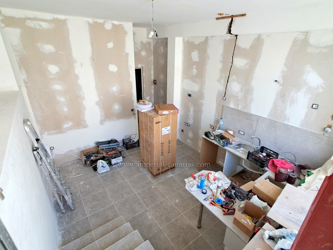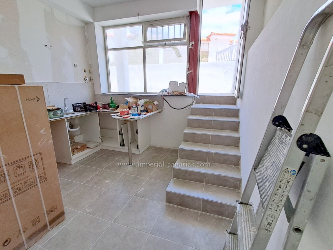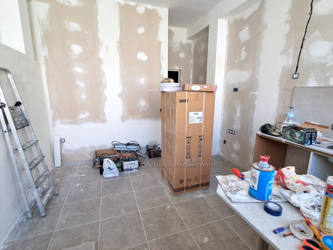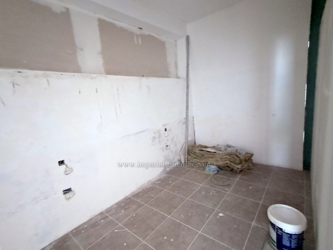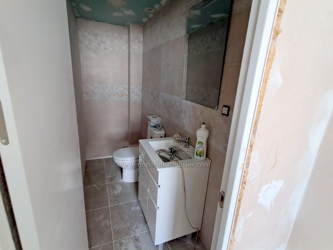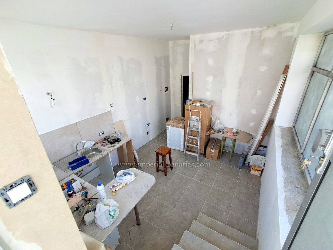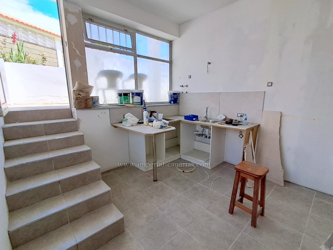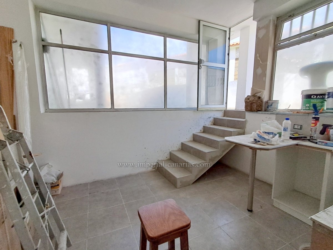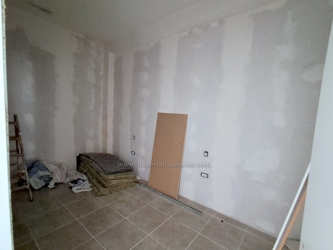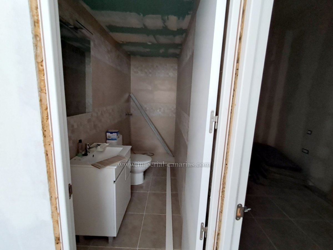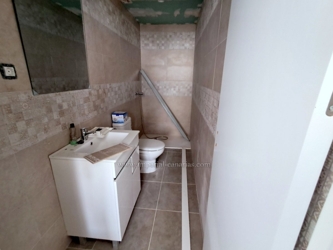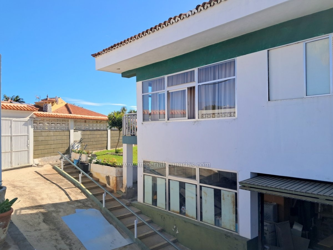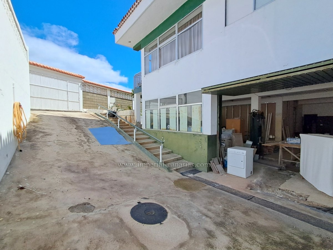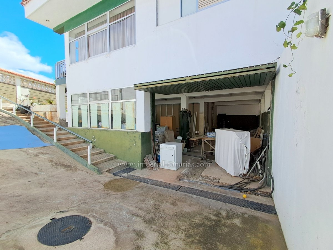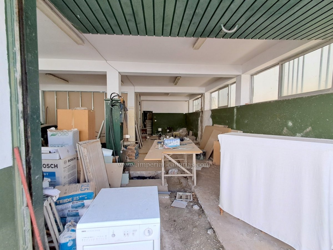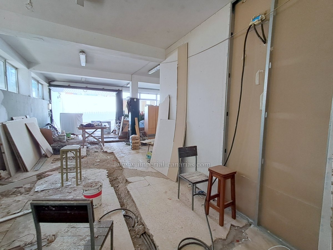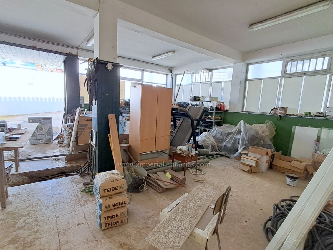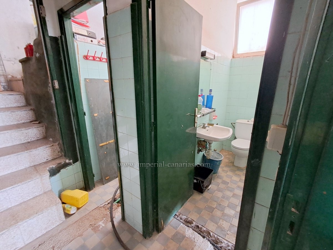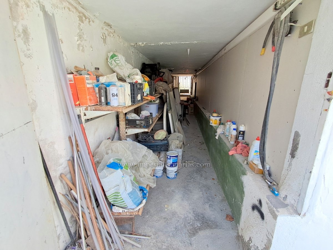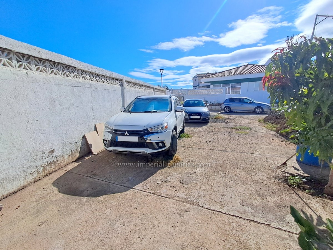| Villa for sale in Puerto de La Cruz, in a very quiet residential area. It is a house to reform, functional at the moment, without structural damages and with an immense potential. The plot is 695m2. The property is two storeys high, with a constructed area of 229m2 in the lower part of the property, which in the past was used as commercial premises, and on top of this structure is the house which also has another 229m2 constructed. The lower part of the building can accommodate up to five modern flats. The upper part of the property, which is used as a dwelling, can be refurbished as a residential area or can be used for several flats, up to four. There are two entrances to the property, one through the enormous living-dining room or from the kitchen itself. The property has the following distribution: large and sunny L-shaped terrace at the entrance, independent kitchen, equipped and with integrated dining room, a bathroom, utility room and pantry. It has three large bedrooms and a smaller one. Two of them are double and one even bigger, XXL size. It has an entrance hall. The living-dining room is approximately 50m2 and overlooks the terrace and garden. All the rooms are exterior. The house can be completely surrounded. It has a beautiful and pleasant garden. Garage and numerous parking spaces for several vehicles, in the plot itself and in the adjoining land. It is the ideal property for large families, to live and have your commercial or work activity in the same place or to run a small hostel, there are many possibilities.
|







