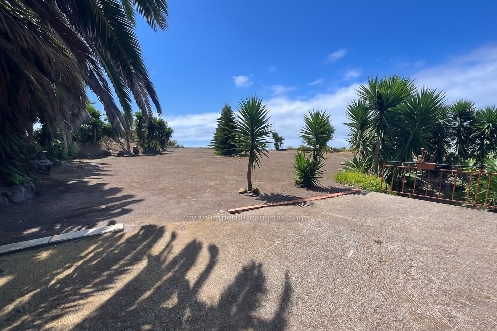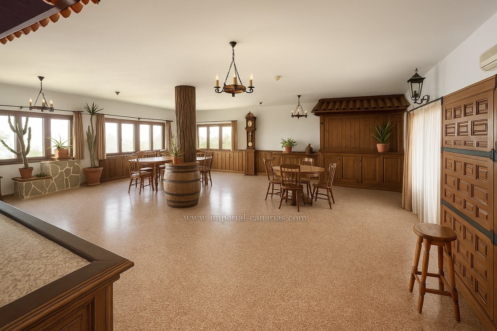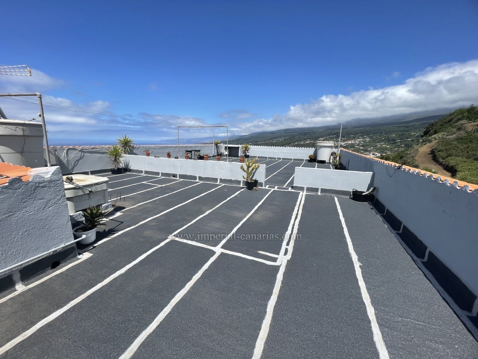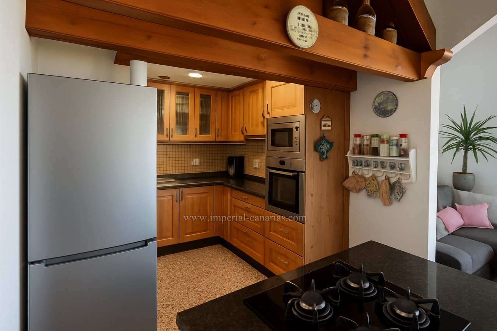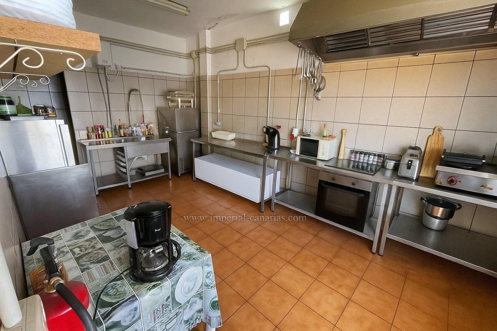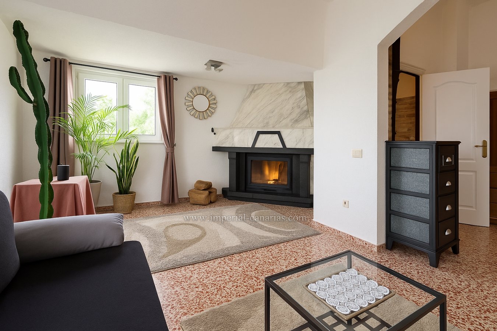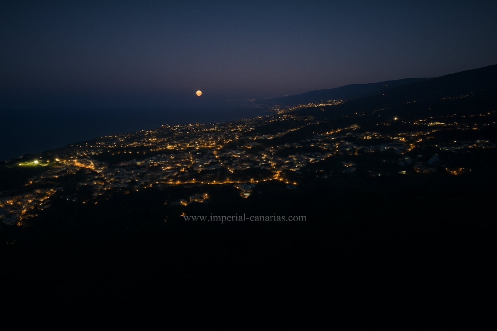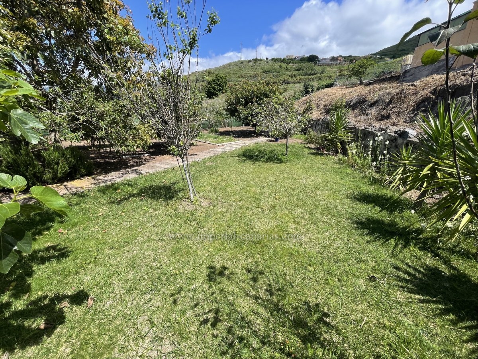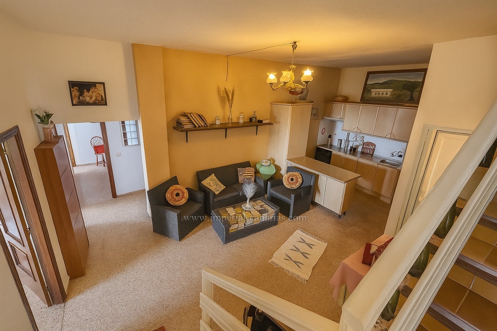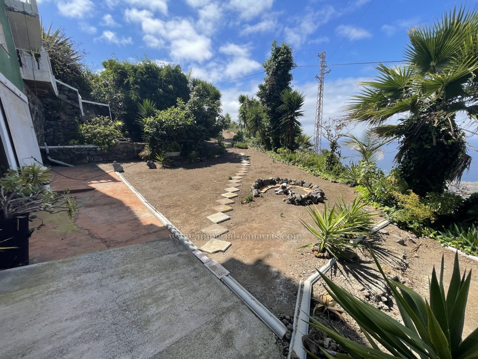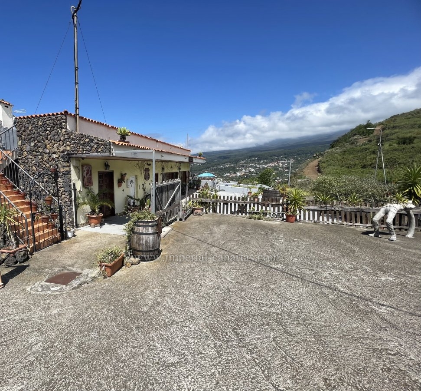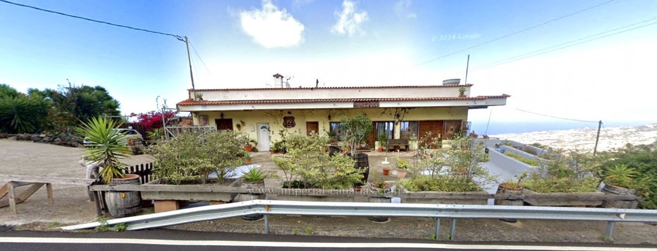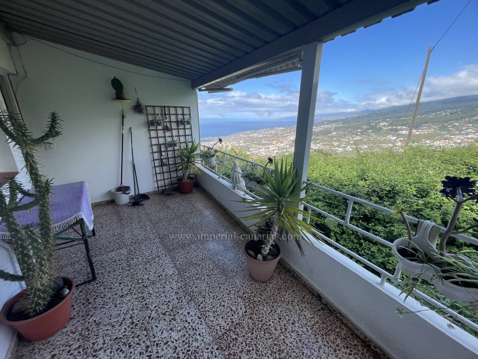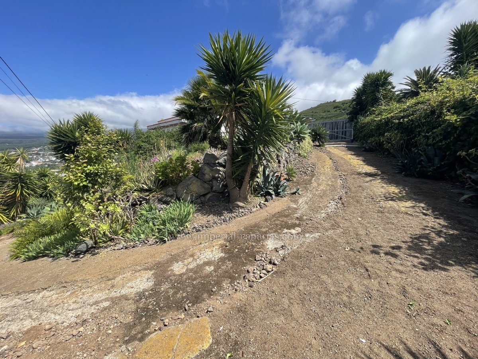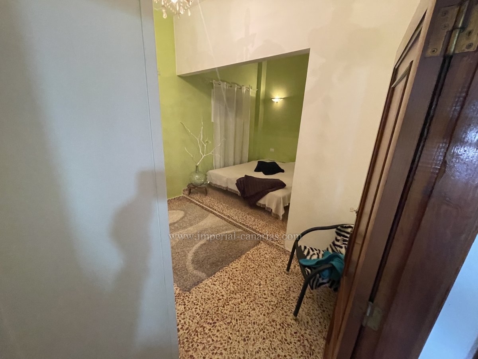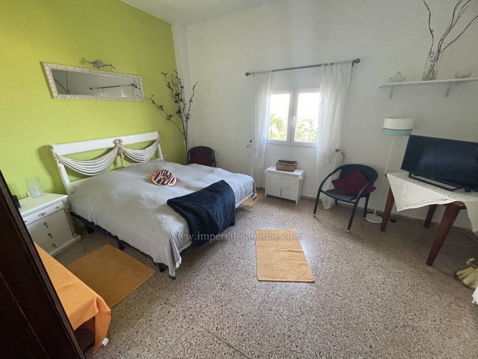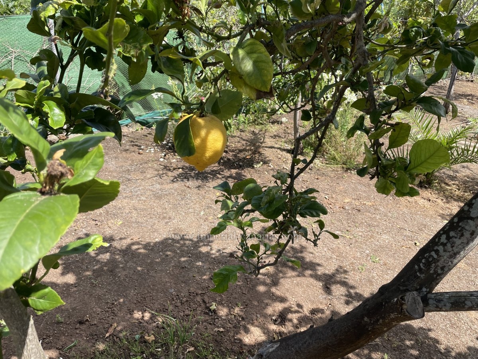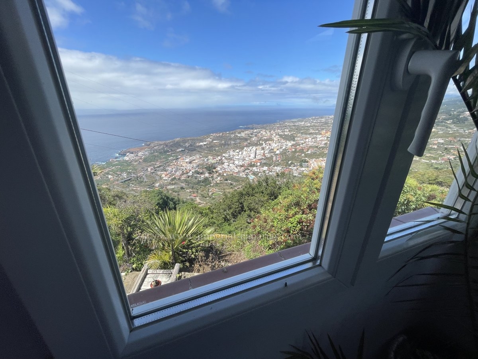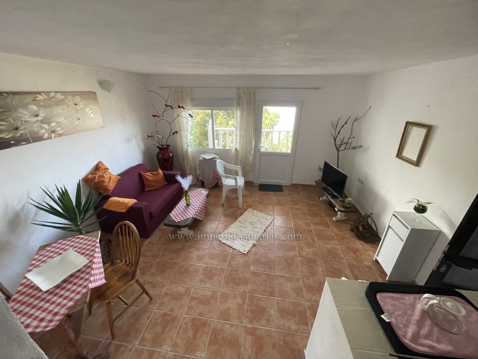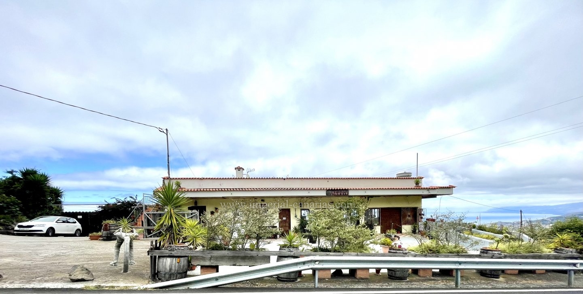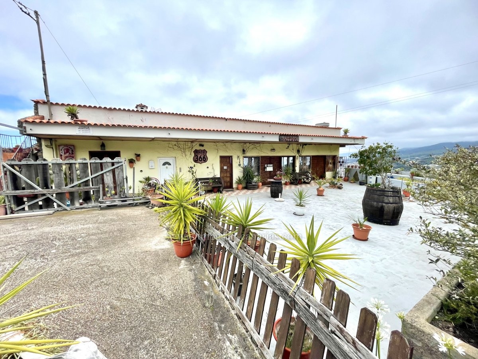| Exclusive Property with Teide & Atlantic Views – Investment Opportunity with Restaurant License
Located in a prime elevated position in the lush north of Tenerife (approx. 580 m above sea level), this modernized mirador-style estate offers unobstructed panoramic views. Set on a 4,410 m² plot with approx. 800 m² of built space, it includes three separate living units, a licensed commercial space with an active restaurant license, three garages/storage halls, and a unique viewing platform – perfect for events or retreats.
Highlights:
Approved licenses for tourism and gastronomy
Flexible layout for holiday rentals or events
Peaceful setting with established orchard and open views
Technically upgraded in 2013 & 2024
Ideal for: Retreat centers, destination dining, holiday complex, or private living with rental income.
Conclusion:
A rare investment opportunity with permits, potential, and an exceptional location.
|












