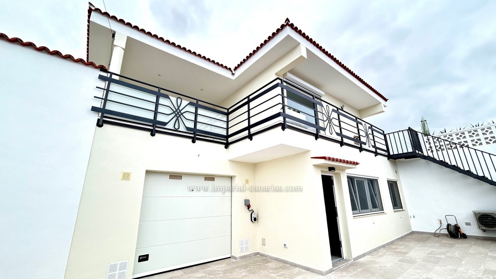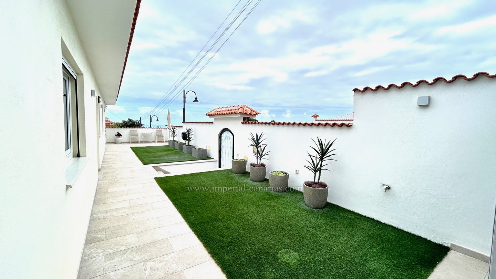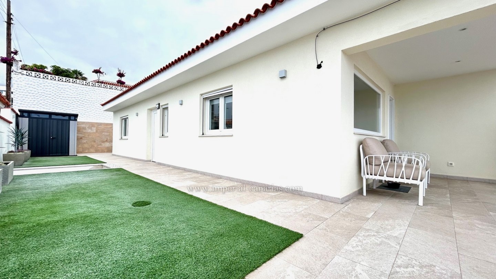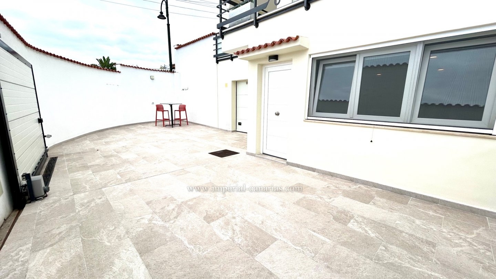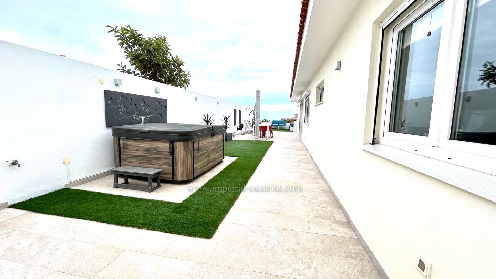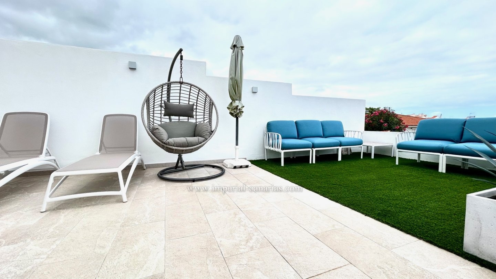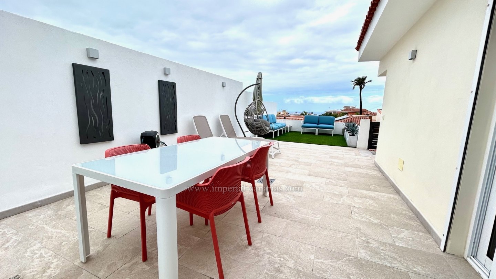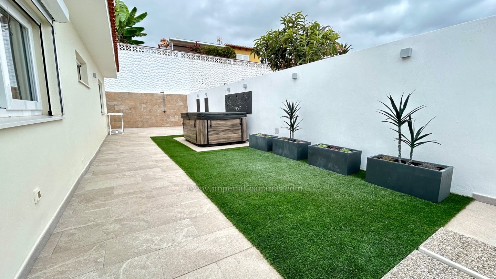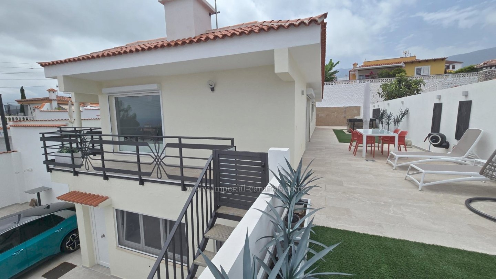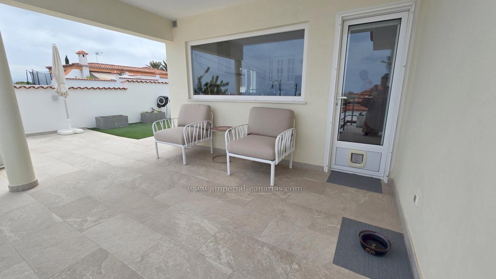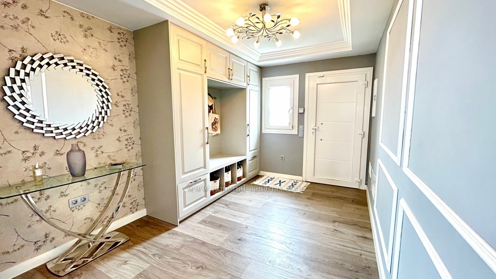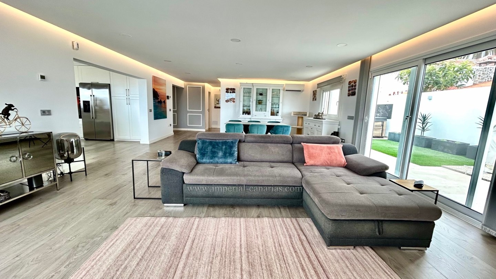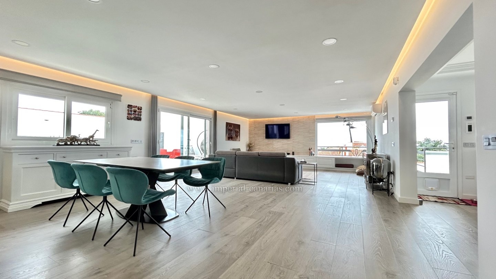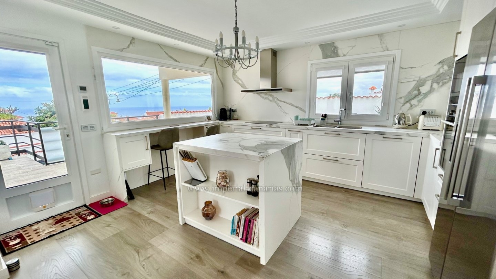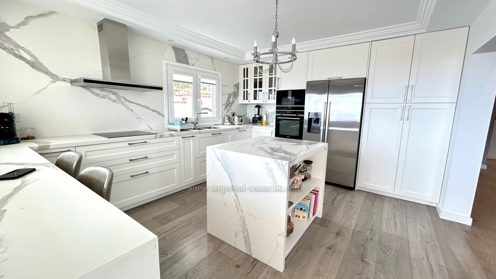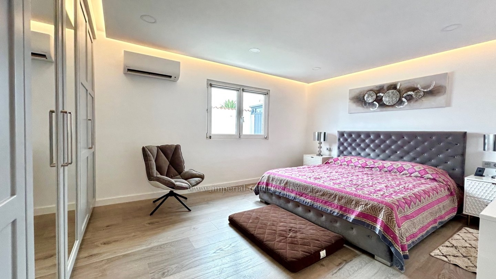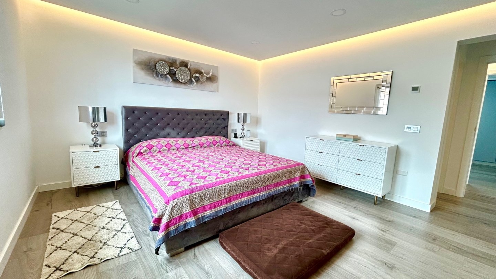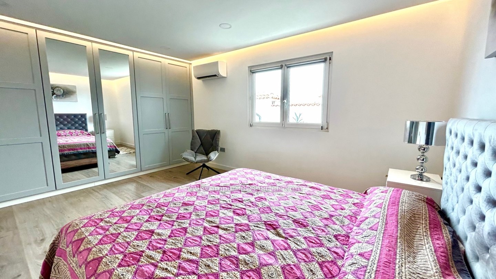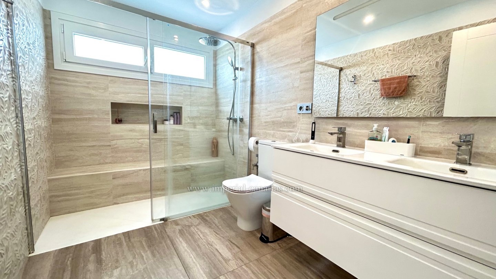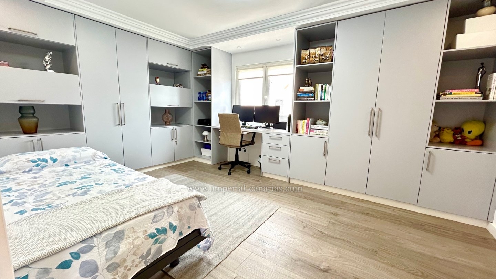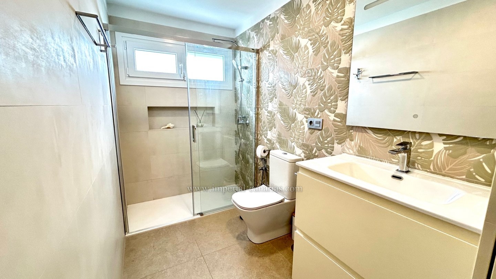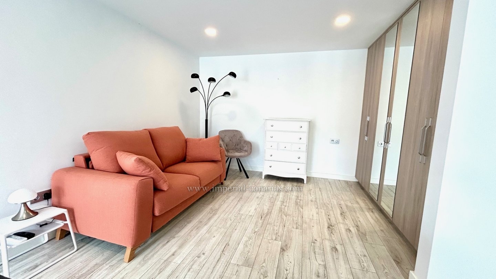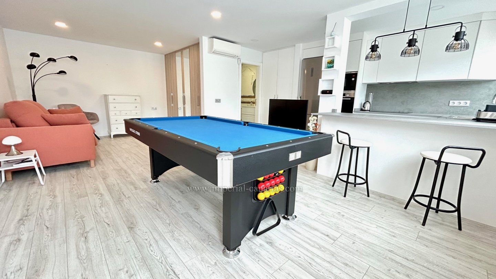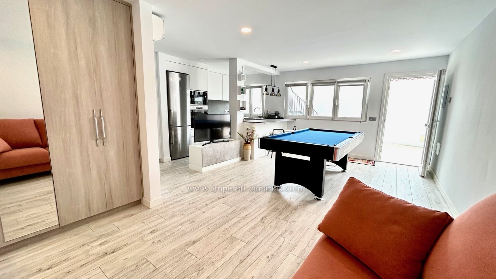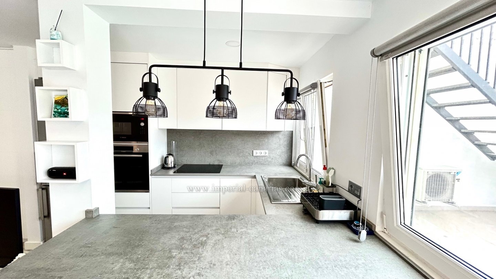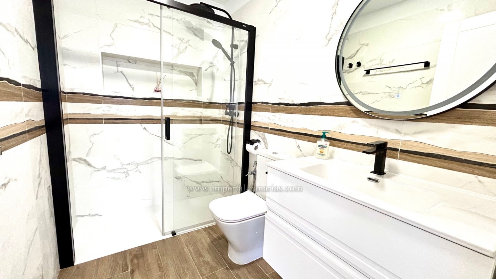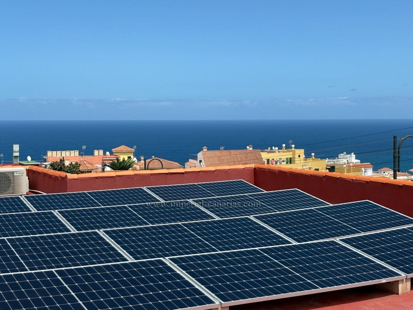| More than a house, it´s a home full of positive energy, where every corner is designed to help you live the life you deserve. Imagine living each day with sunlight streaming through the large windows and enjoying the beautiful views. Energy, light, and space are the magic words of this dream home. On the main floor, you´ll find two double bedrooms with large built-in wardrobes and two beautiful bathrooms along with a wonderful kitchen with an island that opens onto the spacious living and dining room, a perfect place to share unforgettable moments with family or friends. The outdoor area invites relaxation and enjoyment, with large terraces, a Jacuzzi, and a barbecue area, designed as true oases of well-being. On the lower floor is the independent guest studio, ideal for offering privacy while still maintaining the comforts of home. There´s also a large and generous garage, perfect for parking more cars or for use as a terrace. A residence that combines design, comfort, and exclusivity, designed for those who want to live each day in a truly peaceful haven. The home features: photovoltaic panels with four batteries, a Fronius electric vehicle charger, Daikin air conditioning, underfloor heating, high-end appliances, a security door, etc. |








